Three years ago, during the summer of 2010, Beachy Construction was approached with a project beyond our imaginations... What a tremendous sense of pride and gratitude as we look across the street from our office today!
Please enjoy a virtual tour of 17,000 square feet of gorgeous details inside and out. A walk through takes at least an hour.
West addition Timber Frame Deck
Fireplace and Pizza Oven
South side with spacious curved Decks
Amazing views of Kachemak Bay
Privat Trail right down to the Beach
160 Windows
East addition Upstairs Theater and Downstairs Pool
5260 Kachemak Drive, Homer, Alaska
WELCOME
 | |||||
| Front Entry, Spectacular Light Fixture with Water Feature |
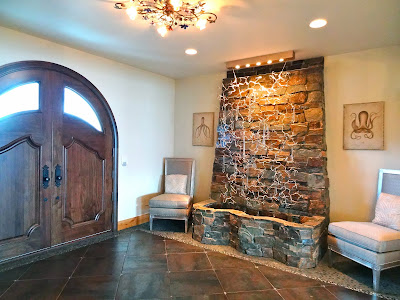 |
| Side Cabinets Secret Passage to... |
Entry Closet
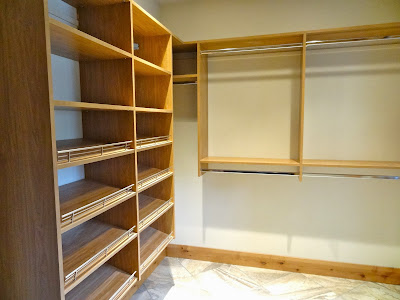 | ||||
| Original Post and Beam, Engineered Wood Floor with Border |
Bookcase Border
Reading Room with a View
Sitting Area
Entry Half Bath
Custom Rail up original Stairway
 |
| Breakfast Nook |
 |
| Kitchen |
Dining Room
Cherry Cabinet Secret Passage to ...
 |
| Butler's Pantry |
Favorite Whale Display
Fireplace Room
Paris Office Behind
Black and White
Paris Bath
 |
| Back to the East Wing Lower Level |
All New Addition
 |
| Alaskan Beach and Rugged Beauty |
Zen Sitting Room
across from
Zen Room 180 degree Views
Zen Bath with Pebble Floor and Travertine Wall
Custodial Closet
 |
| Pool Entry |
Slate Floor flooded with Natural Light
Cedar Dry Sauna
Swimming Pool
Treadmill
Deep End and Lap Pool
 |
| Door to Turkish Bath |
It's an AMAZING deep and jetted Hot Tub!
 |
| Exterior Pool Entry and Door to... |
 |
| Pool Shower |
 |
| Homer Spit Boardwalk Inspiration |
Pool Laundry
Granite molded Shell Drinking Fountain
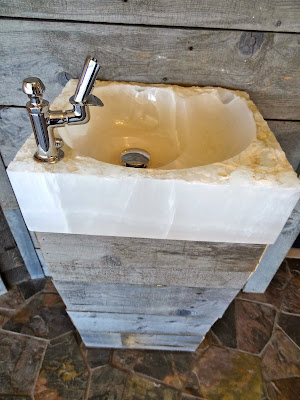 |
| Massage Room |
 |
| Massage Bath |
Wet Steam Sauna
That completes the First Floor
 |
| Grand Stairway to the Second Floor |
 |
| Game Room |
Fooseball and Tic-Tac-Toe above Stairwell
Saltwater Aquarium
Stone Wall with TV and Fireplace
Grand Sofas with Shuffleboard under North Windows
Game Room Kitchen
Medium Wood Floors and contrasting Dark Ceiling Beams
Massive Chandelier before Theater Entry and Library on South
Imagine a Walk Downtown (the Floor really slopes Up :)
Past the Antique Store and the Candy Shop
Around the Corner to the Toy Store
The Alaska Museum and Upstairs Dining Room
Follow the Smells of the Bakery
Purchase your ticket to see Peter Pan at the Booth
It's Movie Time
 |
| Theater with Cedar Trim around Sound Boards |
Screen, Leather Recliners, and Sound to be Installed
Pub Chairs and Popcorn Bar
Grandfather Clock Secret Passageway to Candy Shop
A hop down to Treats for Kids of all Ages
Another Secret Passageway to the Children's Library
Out we go and around the corner to...
The Library
Children's Library (Do you spy the Secret Passage Doors?)
 |
| West down the Hallway from the Game Room |
Game Room Bath
Silver and Purple Teen Room on North Side
Custom Bunks with Trundles sleep Twelve
Teen Bath
Chalkboard Art Gallery
Designer Kristen's Room on South Side
Kristen's Bath
Mushroom Board Wainscot lends to Rustic Elegance
Window Wall with Captivating View
Back to Original Structure Nautical Room on North
 |
| Chart Maps on Ceiling in Soffits of Cherry |
 |
| Regal Blues with a Sailor Theme |
Nautical Bath
Friendly Octopus in the Shower Curtain and Art
Across the Hall to Bishop's Beach Room on South Side
Custom Headboard with Hewn Timbers, Leather and Shells
Beach Gray Tones in Leather (this Bedroom is my Favorite!)
Bishop's Beach Bath Water Feature behind the Tub
Concrete Sink and Tile Mountain Backsplash to Shower
Original Post and Beam Family Room with Disney Theme
Laundry Room
 |
| Master Suite Entrance |
South Corner Suite with Tin Ceiling in Cherry Trim
(... and the deepest, softest Carpet you've ever felt!)
 |
| Adjacent Master Office |
This one is Sheldon's Favorite!
 |
| Back toward the Master Bath on the North |
Spacious Master Closet
 |
| Crystal Chandeliers, Custom Shelving, Washer and Dryer |
 |
| Vanity Fit for a Queen |
 |
| Jacuzzi Tub |
Marble and Glass Tile Shower
Family Room Stairway to Third Floor Addition
Imagine a trip across the Ocean to England
 | |
| The Victorian Room with 7 patterns of Wallpaper |
 |
| Authentic Wood Stove (just for show) from England |
 |
| And Nursery Bedtime Stories with Wendy |
 |
| Victorian Bath with Slipper Tub |
 |
| Enough nozzles in this shower for 17 gal/min! |
 |
| Corner Crib |
Follow Peter Pan's Shadow out the Window...
 |
| ... and Fly Away to NEVERLAND! |
The Jolly Roger Pirate Ship
 |
| Hand-sculpted concrete Mermaid on Bow |
 |
| Ship features Canons, Crow's Nest, Plank, Steering Platform... |
 |
| ... and Cherry trimmed Captain's Quarters |
Concrete Sculptures of Skull Rock and the Crock... Tick, Tock!
The Indian Corner
All Neverland Murals by Local Artist Friend
Tinkerbell's Fairy Cloud Bunks with Fire Pole in back Corner
Fiberglass Slide to be Installed
Around the corner to Mermaid Lagoon on North
 | |||
| We entered behind this Wall; Catwalk to Crow's Nest to be Installed |
 |
| Peter Pan's Treehouse |
 |
| Lost Boys' Forts and Chute |
 |
| Cargo Climbing Nets and Hammocks to be Installed |
A Magical Place where Dreams Come True
 | |||
| With Love to our Utah/Alaska Friends! XOXOX |
Designer and Best Friend Kristen Lamb
Owner and Dreamer Andrea Anaya
(Wife, Mother, Grandmother, Entrepreneur Extraordinaire)
In Memory of Rob Lamb - We Miss You!
(Husband and Best Friend, Contractor, and Project Visionary)



















































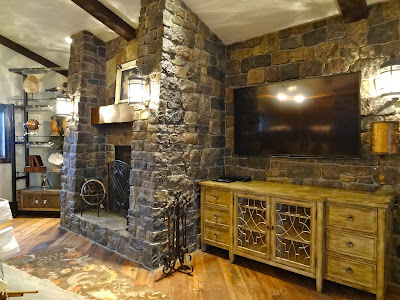











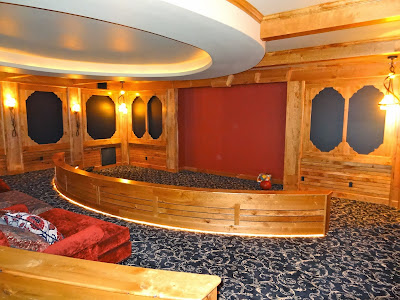




















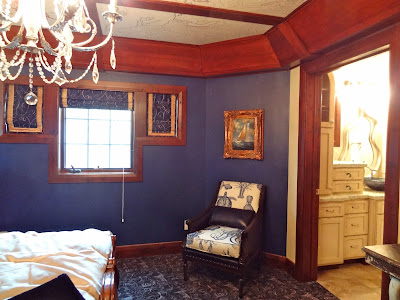









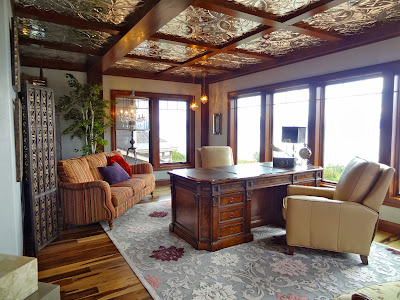




















Comments
Lovely? Sorta. Original? No. Sizeable? Yes. Unique? Only for it's square footage but I've seen bigger. View? From the Goddess, so how can anyone go wrong?
How many rent checks were paid from providing the materials?
How many medical insurance payments were covered by the craftsmen that created some of the beautiful artwork incorporated into this beautiful & magical home?
Being poor and resentful is not a particularly redeeming quality!